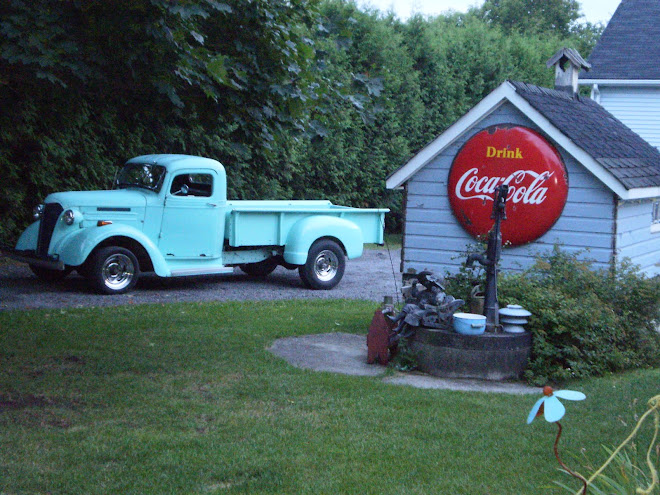Last night we were back at the farm. We (meaning Mark and Paul) moved some leftover furniture from previous decades out of the house and I tore 1995 wallpaper off the entrance!!! It came off in full,complete strips :))) I have spent many long hours on several of our homes scraping tiny bits off so this was a real treat for me..
 |
| These luscious cream Living Room drapes were only $30 a panel at Walmart,she was looking to spend $1000 at Restoration Hardware,because of the high ceilings when she found "loft" length at Walmart. There are 4 panels here |
|
 |
| The panels in the Family Room are the same only white..and there is only one on each side,she didn't want to cover up those gorgeous windows,the walls are papered in a textured paintable paper,it was also dusty rose :S It is a calm sagey green grey now! |
|
 |
This is the gorgeous front entrance that hasn't been used in years..guess what...it's getting a make over and will be the main entrance once again! Can't you just picture this in the early 1900's when they entertained??Mark's Great Great Grandfather was
William John Bragg (July 23, 1858 – ) was an Ontario farmer and political figure. He represented Durham in the Legislative Assembly of Ontario from 1919 to 1937 as a Liberal member.
He was born in Darlington Township, Canada West, the son of Richard Bragg. In 1884, he married Sarah Somers. Bragg was a director of the Farmer's Dairy of Toronto and of a silver mine. He was manager for the Bowmanville Fruit Growers Association.
Many fine folk graced this doorway!And many Bragg parties were held in this grand home. |
 |
| The Grandfather clock was brought over from England and is a family heirloom!! Wallpaper has left the building!! |
 |
| lovely heirloom mirror stays!! | | | |
|
 |
another kitchen view,she wasn't impressed I was taking a picture of her "messy" kitchen,but I wanted to show the counter it is painted black,the back splash is wallpaper over yucky tile,updated hardware and presto magic,below is a nice view of the kitchen eating area
Here is a sneak peek at the next room we are tackling,sorry Brit the before's make it rewarding!This will be the office/den. In the background you will notice an antique sofa,it is one of only 5 ever made in Bowmanville,and is stamped.It stays, but gets a new location upstairs.
stay tuned..more great pics to come!!
| | | | | | | | | |
|












No comments:
Post a Comment